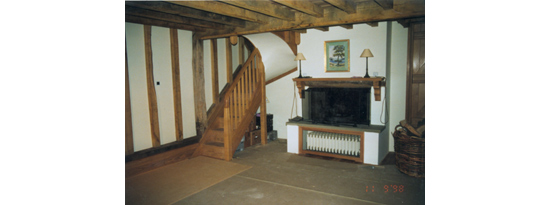

| Firm Foundations |
| 2 Storey Cottage |
| Timber Barn |
| Contact Us |
| Links |
The existing field ground level was then reduced to make way for a new two-storey cottage to link in with the existing buildings. This included the removal of some 500m3 of earth in order to lower the ground level for the cottage.
With the water table being so close to the foundation depth a reinforced raft foundation was used for the new cottage and front garages, whereas the side garages had traditional strip foundations albeit much deeper than expected. The style of the new buildings had to be kept in accordance with the requirements of the councils Listed Buildings department. Both the cottage and the garages were constructed using traditional brick and block walls with a timber featheredge boarding to the outside. The roof was a traditional cut timber roof providing some structural difficulties due to the arrangement of the hips to the cottage. It was also important that the rooflines ran through to create one eye line.

The roof was tiled using second hand reclaimed tiles matching the original as close as possible.
Full new services were required to be brought the cottage, water, electricity, telephone and oil for the new combination boiler that was used to heat the water and central heating radiators.
Drainage was provided and connected to the existing septic tank. A new large soak away was also provide for the clients existing swimming pool backwash outlet.
External landscaping was required to the existing field and front driveway to blend the new works into its surroundings and a rear walled garden was created with access to the new oil tank position and provide a garden for the cottage.
S K BUSBY LTD. TRADING AS BUSBYS BUILDERS, BUZWOOD, BASINGSTOKE ROAD, OLD ALRESFORD, HAMPSHIRE, SO24 9DL.